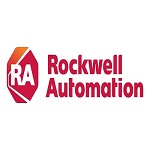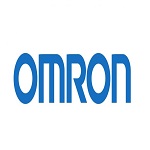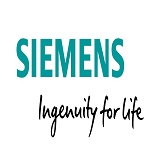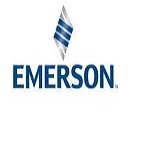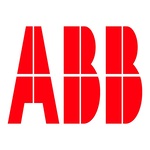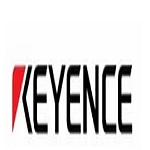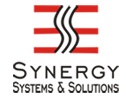Secure Your Future Career with Fusion Industrial Training’s Guaranteed Job Placement Program Today!
Fusion Industrial Training offers comprehensive courses in PLC, SCADA, HMI, VFD, Revit, AutoCAD, Data Analytics, Data Science, Embedded Systems, MEP, CS, and IT. Our expert-led programs ensure hands-on learning and industry-relevant skills for your career growth
Why Choose Our Industrial Automation Training:
Our program sets you on a path to a successful industrial automation career with the following advantages:
Comprehensive Curriculum:
Our hands-on training curriculum is designed to equip you with the skills needed for high-demand careers in automation. Our courses cover:
PLCs:
Gain proficiency in programming major PLC platforms like Allen-Bradley and Siemens, with expertise in languages like Ladder Logic, Structured Text, and Function Block Diagram.
SCADA:
Learn to configure, manage, and troubleshoot SCADA systems such as Rockwell Factory Talk and Wonderware. Master SCADA architecture, network communications, alarm management, historization, and HMI integration.
HMIs:
Develop practical skills in HMI configuration, graphics design, alarm handling, and data visualization using HMI devices from leading vendors like Allen-Bradley, Siemens, and Omron.
Industrial Networks:
Learn about vital communication protocols, including Ethernet/IP, Modbus TCP/IP, and PROFINET, used for networking PLCs, HMIs, and SCADA systems. Acquire expertise in industrial network design, implementation, troubleshooting, and cybersecurity.
Robotics & Automation:
Specialize in industrial robotics and automation systems through elective courses covering articulated robots, servo/vision systems, robotic workcells, and automated material handling.
Hands-On Experience:
Our 4-6 month program ensures you gain practical experience. Our training facility boasts real-world industrial automation systems from top vendors, providing you with invaluable hands-on exposure.
Job Assurance:
Upon successful program completion, we guarantee job placement. Benefit from our career preparation services, including resume building, interview coaching, and partnerships with leading employers in the automation field. Our impressive 100% job placement rate speaks for itself.
Start Your Automation Career Today:
Seize the opportunity to launch a rewarding career in the thriving automation industry. Contact us now to learn more about our industrial automation training and job placement program. Join us and take your first step towards a prosperous future in industrial automation.
Course Title: Revit for Architecture
This course is designed to introduce students to Autodesk Revit, a powerful Building Information Modeling (BIM) software widely used in the architecture, engineering, and construction industries. Students will learn essential skills for creating architectural designs, generating construction documentation, and collaborating on projects using Revit.
Week 1: Introduction to Revit
- Overview of Building Information Modeling (BIM)
- Introduction to the Revit interface
- Basic navigation and view controls
Week 2: Setting up Projects
- Creating new projects and project templates
- Managing project settings and units
- Importing CAD files and project setup
Week 3: Basic Modeling Techniques
- Creating walls, floors, and roofs
- Adding doors, windows, and components
- Working with basic families and components
Week 4: Advanced Modeling Techniques
- Creating custom families and components
- Using advanced modeling tools like sweeps, blends, and voids
- Exploring adaptive components and massing
Week 5: Building Documentation
- Generating floor plans, elevations, and sections
- Creating schedules and legends
- Annotating and detailing drawings
Week 6: Collaborating in Revit
- Introduction to worksharing and collaboration
- Managing revisions and versions
- Exporting and sharing Revit models
Week 7: Rendering and Visualization
- Introduction to rendering in Revit
- Applying materials and textures
- Creating basic renderings and walkthroughs
Week 8: Project Presentation
- Final project review and presentation
- Tips for creating professional presentations
- Portfolio development and next steps
Assessment:
- Weekly assignments and exercises
- Final project presentation and portfolio submission
Prerequisites:
- Basic understanding of architectural design principles
- Familiarity with computer-aided design (CAD) software is recommended but not required
Resources:
- Autodesk Revit software (student version or trial)
- Online tutorials and resources
- Recommended textbooks and reference materials
Contact Us:
Address: seven wonder tower-101, near McDonald, Ghaziabad, A Block, Sector 16, Noida, Uttar Pradesh 201301
Phone:+91-8851868521 | 8700072889 | 8448808928
Email: noida@fusiontraining.in | hr@fusiontraining.in
Website: https://fusiontraining.in/
Embark on your journey towards a fulfilling career in industrial automation with Fusion Training.




